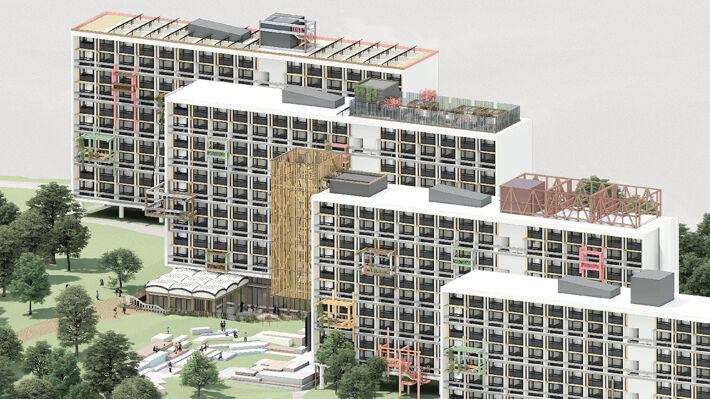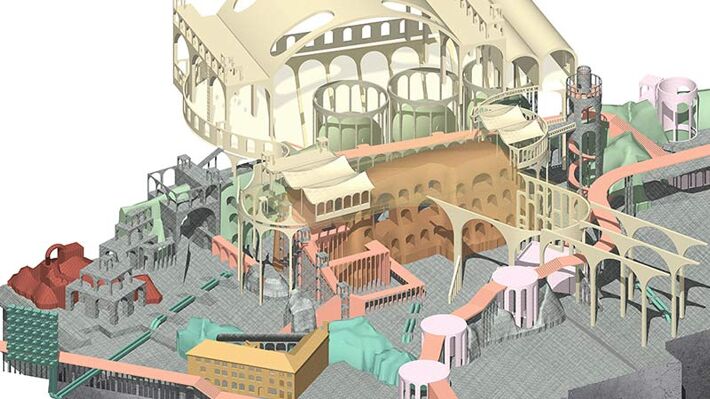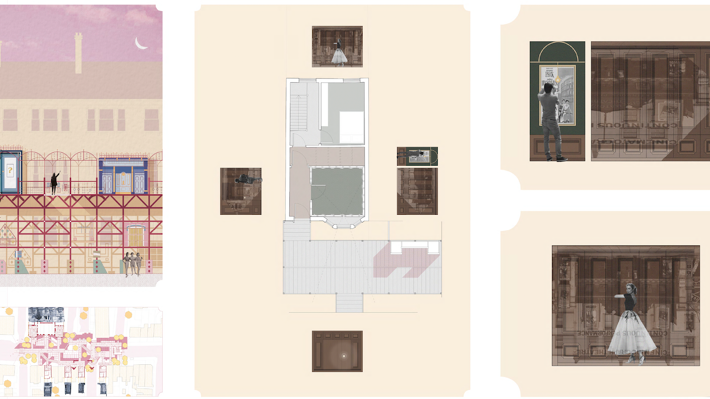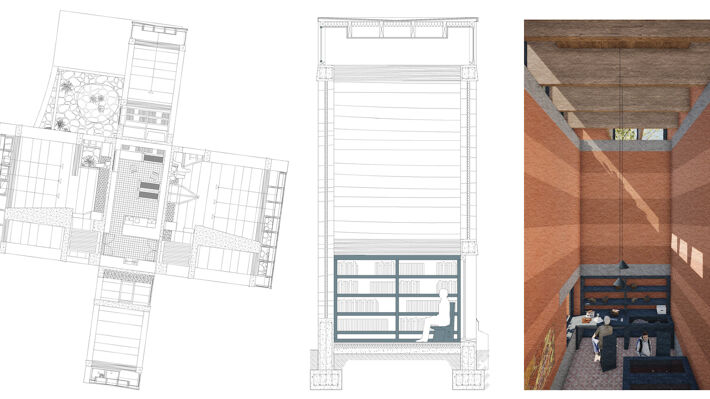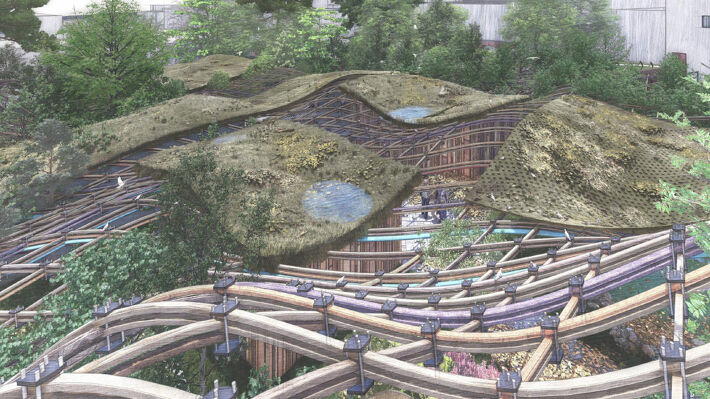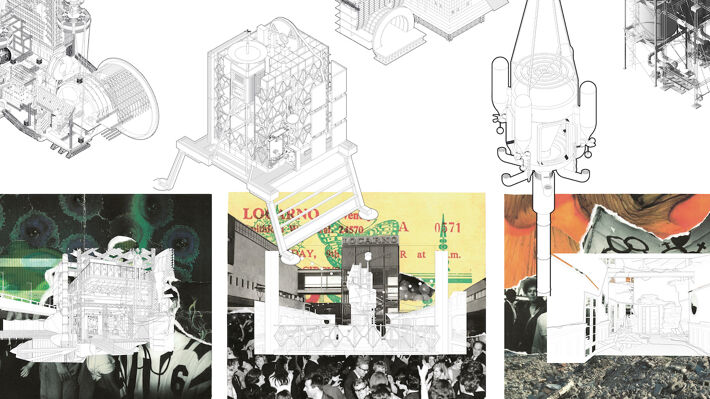Architecture - MArch
Currently viewing course to start in 2026/27 Entry.
The MArch (RIBA Part 2) is the second stage of your professional training to become an architect. You'll be inspired by innovative architecture teaching from academic and industry professionals and develop your critical ability, skills and creativity. Benefiting from our links with more than 100 architecture practices, our graduates design and create the buildings of the future....
Learn more about this course
Speak to the course tutor
We are offering online 1-1 sessions between February and April, so you can talk to one of the course tutors at a time of your choice. This is your opportunity to find out more about the course and get your questions answered.
- Level Postgraduate Taught
- Study mode Full Time/Part Time
- Award MArch
- Start date September 2026
- Subjects
- Location City Centre
This course is:
Open to International Students
Overview
The MArch (RIBA Part 2) is the second stage of your professional training to become an architect. You'll be inspired by innovative architecture teaching from academic and industry professionals and develop your critical ability, skills and creativity.
Benefiting from our links with more than 100 architecture practices, our graduates design and create the buildings of the future. They have secured successful architecture jobs with well known practices such as Associated Architects, Hawkins\Brown, Hopkins Architects and Glenn Howells Architects.
What's covered in this course?
Recognised by the Architects Registration Board and RIBA for exemption from Part II examination, the course is stage two of your professional development programme to become an architect.
The programme goes beyond the professional body criteria, giving you a stimulating and dynamic educational experience of architecture at postgraduate level. You’ll study in a design studio-led research environment and you will be able to create architectural designs that meet necessary technical requirements while still having aesthetic appeal.
There are fantastic international opportunities – our students have undertaken fieldwork in Reykjavik, Istanbul, Amsterdam and Barcelona. There’s also an annual New York study visit sponsored by Ibstock Brick.
You’ll have opportunities to take part in research projects and our connections will help your work get noticed. MArch graduate Thomas Cotton had his final thesis project published on New York’s Museum of Modern Art website for the exhibition Uneven Growth.
Birmingham School of Architecture and Design has strong alumni and connections to the city’s creative and professional networks both through visiting tutors and critics.
Our Co.LAB is a collaborative architecture and design initiative based within the School that gives you the chance to work on live projects with our partner organisations including schools and charities. Our students recently worked on a project with 1930s listed structures at Dudley Zoological Gardens in collaboration with other students from the School of Art.
You'll be based in our multi-million pound City Centre Campus Parkside Building with access to traditional workshops in wood, metal, ceramics and plastics, along with advanced digital studios for rapid prototyping and digital production, CAD and digital visual communication skills.
Accredited By
This course is accredited by:
Since joining BCU, I’ve made great working relationships with both staff and students. The tutors have been extremely supportive on what can be a challenging course,and have also encouraged my wider pursuits such as my work with Decolonise Architecture.I appreciate the freedom given to explore our interests through the option of different modules, and the enthusiasm with which tutors embrace alternative design thinking.
Jasmine Lawrence
Why Choose Us?
- You’ll benefit from our international network of architectural practices and creative organisations to gain opportunities in transdisciplinary projects and industry-focussed modules.
- Birmingham City University is highly respected for its Architecture provision, having delivered the subject since 1909.
- The School has a long history of delivering live projects where you can work with industry partners and real communities to develop experience in complex urban or spatial challenges through our Co\LAB initiative.
- The course prioritises a response to the climate emergency with a focus on material literacy, embodied carbon, circular design and input from our Experimental Sustainability Studio that run workshops, curriculum updates and design skills.
- Our students have received international recognition in prestigious awards, receiving commendations in the SPAB Phillip Web Award, and AJ Student Award for Sustainability, and winning the Deutsche Bank Award for Creative Entrepreneurship.
- You'll participate in innovative modules where you can select your project to prioritise collaborative design approaches and research themes.
Entry Requirements
Essential requirements
Applicants are normally expected to have a minimum of a 2:1 honours degree, or equivalent, in Architecture and at least nine months of post-undergraduate professional practice experience.
Applicants will also need to prepare a critical self-appraisal. See 'additional information' below.
Architecture with RIBA Part 1 exemption:
- In exceptional circumstances, applications from students without RIBA Part 1 will be considered subject to prior equivalent academic and practical experience, but the honours degree must be in Architecture due to the prescribed and validated nature of the programme.
- Evidence of satisfactory completion of at least nine months of practical training is normally required for acceptance on the full-time course. Should applicants have difficulty in accessing conventional practical experience, the Admissions team will consider evidence of initiative in finding alternative experience, through voluntary work, competitions, work in associated fields of the construction and design industries and self-generated work.
- In the part-time mode, your practical training experience may be counted during the first year of attendance if you have studied your BA part-time. If you are part-time you should be employed by an architectural practice.
Where applicants do not hold RIBA Part 1 and complete and pass the ARB prescribed Part 2 qualification, they will still need to hold an ARB prescribed qualification at Part 1 level (plus an ARB prescribed qualification at Part 3 level together with the required period of practical training) before they can be admitted to the ARB Register.
If you do not meet all of the essential entry requirements, you will be required to complete a successful interview in order to receive an offer for this course.
Applicants will also need to submit a good portfolio.
Applying with international qualifications
See below for further information on applying as an international student.
If you have a qualification that is not listed, please contact us.
Fees & How to Apply
UK students
Annual and modular tuition fees shown are applicable to the first year of study. The University reserves the right to increase fees for subsequent years of study in line with increases in inflation (capped at 5%) or to reflect changes in Government funding policies or changes agreed by Parliament. View fees for continuing students.
Award: MArch
Starting: Sep 2026
- Mode
- Duration
- Fees
- Full Time
- 2 years
-
TBC
- Part Time
- 3 years
-
TBC
(↩Back to price) *
The Government is proposing to apply an inflationary increase to regulated tuition fees for 2026/27 and the University is planning on increasing fees to that maximum level once confirmed.
International students
Annual and modular tuition fees shown are applicable to the first year of study. The University reserves the right to increase fees for subsequent years of study in line with increases in inflation (capped at 5%) or to reflect changes in Government funding policies or changes agreed by Parliament. View fees for continuing students.
Award: MArch
Starting: Sep 2026
- Mode
- Duration
- Fees
- Full Time
- 2 years
-
TBC
Application deadlines
We advise you to apply early to allow sufficient time for you to prepare to start your studies in September. Please apply by Friday 17 July to allow time to arrange accommodation, student finance and visas where required.
Late applications will be accepted where places are still available.
To find out more, see our application timeline.
Portfolio guidance
If you receive an offer to study this course, you will be required to submit a portfolio. We ask that this is submitted within four weeks of receiving your offer.
Please see our portfolio guidance page for tips on putting your portfolio together.
Portfolio guidance
If you receive an offer to study this course, you will be required to submit a portfolio. We ask that this is submitted within four weeks of receiving your offer.
Please see our portfolio guidance page for tips on putting your portfolio together.
Personal statement
You’ll need to submit a personal statement as part of your application for this course. This will need to highlight your passion for postgraduate study – and your chosen course – as well as your personal skills and experience, academic success, and any other factors that will support your application for further study.
If you are applying for a stand alone module, please include the title of the module you want to study in your Personal Statement.
Not sure what to include? We’re here to help – take a look at our top tips for writing personal statements and download our free postgraduate personal statement guide for further advice and examples from real students.
Course in Depth
Stage 1
In order to complete this course a student must successfully complete all the following CORE modules (totalling 120 credits):
The purpose of this 40 credit module is to develop advanced skills of design and collaboration not as isolated processes but within the context of the constraints of professional practice through an integrated, immersive and experiential learning environment. The module is delivered through a combination of group and individual submissions and contributes to 2 key areas of learning. The first being critical analysis of the architect’s responsibility to society and the profession, the legal and legislative context for practice and the business and management processes involved in running and developing a successful business and managing successful projects. The second being the collaborative development of a detailed architectural design proposal, with strategic levels of synthesised technical resolution.
The outcomes of the module will be supported by the professional practice and management workshop programme alongside studio design. The module will be delivered with a mixture of studio based group tutorial and specialist seminar sessions.
The Research Principles module is an introduction to Masters level history and theory of architecture and begins to develop themes related to research, enterprise and practice. It is designed to set multiple agendas in advance of the commencement of the Special Study in the following two semesters.
Each week students will be required to read and appraise allocated texts in order to demonstrate understanding of the essays, and engage in dialogue within groups to develop skills in reading, interpretation and critical understanding as well as theoretical, conceptual and practical principles. Apart from the introductory session and the final session—which introduces the assignment—there are several sessions which will comprise a lecture on key moments in the development of the European city, a presentation on a research topic by a research active member of staff, and a seminar. Apart from the allocated texts students will be encouraged to read around the subjects discussed throughout the module.
Material practices promotes a philosophy of engagement in research questions and topics associated with the design unit, through learning through making and providing a bridge between investigation and proposition.
In this way you will develop a ‘strategic ability’ to actively make and critique work through direct engagement with materials, processes and through collective action (Chandler, p.116)
The Birmingham School of Architecture and Design occupies a distinctive interdisciplinary territory between the study and practices of the creative arts with the built environment professions.
Links with the professional context and are reinforced through alumni, renowned tutors, events and live research projects. Equally, the School’s position within ADM means that students and staff are well connected to the creative scene of the city.
Stage 2
In order to complete this course a student must successfully complete all the following CORE modules (totalling 120 credits):
The Architectural Thesis marks the culmination of your critical and creative studies in architectural design. It also provides a platform for further enterprise and research oriented work in architecture and associated disciplines. The module is structured around a ‘research by design’ pedagogy which foregrounds the idea that the design work undertaken in the course of the module has value and potential impact beyond the course, with relevance to contemporary issues, with opportunities for transdisciplinarity in the production of traditional and non-traditional forms of knowledge.
The module builds on unit work undertaken in the previous ‘Material Practices’ module, and is a yearlong study of the theoretical, methodological and contextual position of your studio unit and your own enquiry, through group and individual work, concluding in an individual project, but with options for collectively made work (see note on assessment matrix and variables).
‘Negotiated Practices’ provides the space and time to value the specific qualities and characteristics of the Architectural Thesis through the creation of a ‘negotiated artefact’. In this way it provides the deep investigation required for a genuinely relevant architectural response (Chandler, p.118).
The ‘negotiated artefact’ acts as an extension of the Thesis (it does not duplicate work contained within the Architectural Thesis module), contributing to its trajectory and extending its potential. During and at the conclusion of the module (and the course) you will communicate your work to a wider audience including the final MArch exhibition as well as opportunities for public dissemination beyond the academy, and you will be expected to consider this as part of the practice.
The Special Study provides you with an opportunity to undertake a major piece of original critical work commensurate with study at Masters level relating to architecture, culture, and design. It can be a piece of researched design and production (Extended Practice) or a dissertation. Following introductory lectures and seminars focussed upon research skills you will be required to give seminar presentations of work in progress and, with the support of one-to-one tutorials and independent guided study, submit a final written thesis.
The Special Study acts as a pivotal point in the course. It can inform, and be informed by, the work carried out in modules Advanced Praxis, Research Principles, Co.Lab II and Material Practices. As such the topic can be directly linked to your final thesis project, but it could also be a standalone piece of research where the connection to the design thesis is more ambiguous as well as a developed critical study of work carried out in your Co.Lab project.
Download course specification
Download nowStudies are interconnected across areas of design, research and theory, technology and collaborative practices.
You'll undertake a major research project with a dissertation or extended design practice which can follow on from the Co\LAB live project or another module. The topic can be related to related course content and your particular architectural interest. The dissertation and extended practice topic is negotiated with your tutor.
Design modules are completed through our vertical Studio Units, each with a focussed theoretical frameworks that build on the School's diverse research centres. Our current Units are:
- Extinction Rebellion Architecture – using XR’s call to action to progress with radical sustainable environments and communities
- ARENA – exploring architecture as a cultural practice, viewing the city as a performance to disrupt
- Modern Gazetteer – taking a close reading of the city to create considered interventions through an economy of means.
We have a number of highly experienced visiting tutors and critics from a wide range of local, national and international architectural practices that work with our students and specialist tuition in technology to support each of our units.
Modules are assessed through a mix of reviews, reports, exams and essays. We encourage you to produce creative and dynamic formats with your work including the use of media and immersive digital technologies.
Trip and visits
Each studio has a UK and European study site. As a final year students, you will be given the opportunity to visit a city or an exceptional building for a detailed research process or use it as the context for your thesis project. Previous locations have included Reykjavik, Florence, Paris, Rotterdam, Milan, Istanbul, Vienna, Barcelona, Berlin, Gibraltar, Venice and Madrid.
The Birmingham School of Architecture and Design has been running a popular New York Trip for over 33 years. Sponsored by Ibstock Brick, the optional trip visits a number of significant sites across Manhattan for a unique architectural experience with past highlights including:
- A guided tour of the 9/11 Memorial Museum
- A tour of Cooper Union by Professor David Turnbull.
- Guided tours of the Donald Judd House, Lincoln Centre, United Nations and the hidden basement levels of Grand Central Terminal.
- Guided tour of Columbia Medical Education Centre by architects Diller, Scofidio + Renfro and Project Architects Gensler.
- Practice visits to some of the world’s leading architectural practices
- Other visits including Guggenheim, MOMA, the New Museum, Seagram Building, Whitney Museum, Highline and the Rockefeller Centre.
This course is accredited by the following organisations:
Our accreditations allow you to achieve RIBA Part 2 exemption. This offers you distinct support when applying for placement in practice.
Our accreditation shows employers that students graduating from our course have the levels of knowledge and ability they need.

Architects Registration Board
Architects Registration board was established by Parliament in 1997 to regulate the architects’ profession in the UK.
They are an independent, public interest body and their work in regulating architects ensures that good standards within the profession are consistently maintained for the benefit of the public and architects alike.

Royal Institute of British Architects
RIBA is a global member organisation, with 44,000 members. It champions better buildings, communities and the environment and provides the standards, training, support and recognition to put members at the peak of their profession.
Our accreditation shows employers that students graduating from our course have the levels of knowledge and skills they need.
Employability
Enhancing your employability skills
Upon completing the MArch, you'll be able to produce complex design proposals showing an understanding of current architectural issues. You'll also have sound knowledge of procurement, building production and legislation. The course gives you a thorough understanding of the links between design and technology and how architects work with other construction professionals.
You'll develop your specialist architectural skills and in-depth knowledge and be well on your way to becoming a qualified architect. This course is the final stage in design and research education.
Working on live projects and with industry partners will give you a portfolio of projects that engage with collaborative practice, transdisciplinary explorations and highly developed technological resolution. Our students are gaining recognition for the innovative, original and compelling work that they produce.
Our graduates have recently gone on to work for notable practices including:
- Foster + Partners
- Hawkins/Brown
- Glenn Howells Architects
- Hopkins Architects
- Intervention Architecture
- Thomas Hetherwick Studio
Placements
Although we don't offer a formal placement year as part of this course, our students are offered a range of opportunities thanks to the industry links we help develop on their behalf.
Opportunities on campus
Many of our students are employed in mentoring undergraduate students, assisting in our digital workshop, collaborating with staff in research projects and creating architectural events and publications. This contributes to a confident, highly motivated student community.
Facilities & Staff

Our Facilities
When you join Birmingham City University, the first thing you will notice is the exceptional quality of our campuses. With an investment of over £500 million across our buildings and facilities, we are committed to giving you the very best learning environment to help shape your experience.
You will be based in our multi-million pound Parkside building – a state of the art facility located within our City Centre Campus. Here you will have full access to our recently upgraded, high spec CAD (Computer-Aided-Design) workstations situated within our dedicated computer labs and open access areas. We also provide access to leading edge digital design software, enabling you to explore technical drawing, graphics, 3D modelling, visualization, animation, computation, simulation, and virtual reality.
The Parkside Building is also home to our digital fabrication labs, where you will be able to explore 3D printing, laser cutting, CNC machining, ceramics, glass and traditional model-making, guided by our team of expert technicians with access to our on-site material store, and professional printing facilities.
You’ll also benefit from:
- Design studios
- Physical and digital library
- Loanable laptops
- Dedicated social spaces
- Cafés
Photo Gallery
From industry-standard software, to our workshops and studio spaces, everything you need will be at your fingertips from day one. Working with our dedicated teaching teams and expert technicians, you'll be supported from concept through to completion.
Our staff
Alessandro Columbano
Associate Professor, Course Leader for MArch Architecture
Alessandro is the course director for the MArch Architecture (RIBA pt.2) and L7 Architect Apprenticeship. He also co-established and leads the Co\\aborative Lab:oratory (Co.LAB) an inter-disciplinary design-research initiative within the school that integrates teaching with contemporary creative practices through live projects, design research and...
More about AlessandroDr Jemma Browne
Associate Professor in Architecture
Jemma is Associate Professor in Architecture. She teaches history and theory of Architecture and Design and coordinates the overall delivery and development of this strand of all the architecture courses, as well as contributing to the development of the architecture research environment and supervising PhD students.
More about JemmaHannah Vowles
Emeritus Professor of Architecture
Hannah studied architecture at Kingston and the Architectural Association. She worked in architectural practice for 10 years, in both the public and private sector. Hannah founded collaborative art practice / project Art in Ruins with artist Glyn Banks making exhibitions, installations, publishing critical writing, curating and teaching.
More about HannahProfessor Rachel Sara
Oscar Naddermier Professor of Architecture | National Teaching Fellow
Rachel’s research explores the way in which health and wellbeing can be affected by architecture and design. She also explores ‘other' forms of architecture, specifically examining transdisciplinary architecture practices through collaborations between architecture and dance, co-design and hands-on, community based architectural...
More about RachelDr Michael Dring
Academic Lead for Architecture & Senior Lecturer in Architecture
Michael Dring is an architect, educator, research scholar and artist, working across the fields of architecture, landscape and art. Educated at the Manchester School of Architecture, Michael has worked in Birmingham for over 20 years in award-winning architectural practice and as course leader and tutor at Birmingham School of Architecture &...
More about Michael