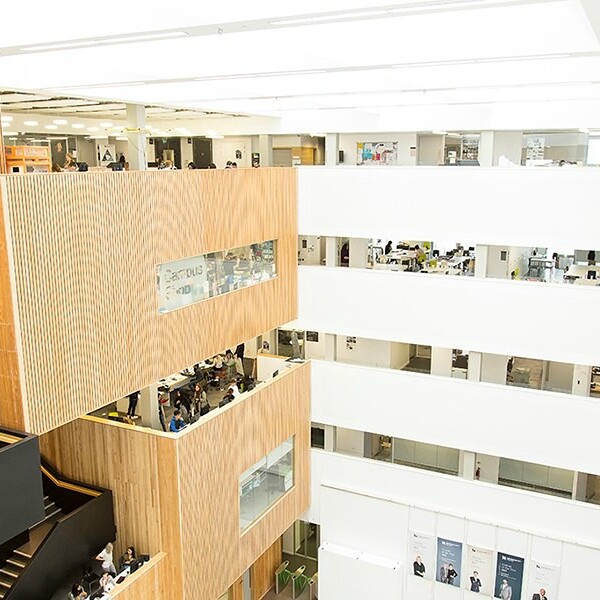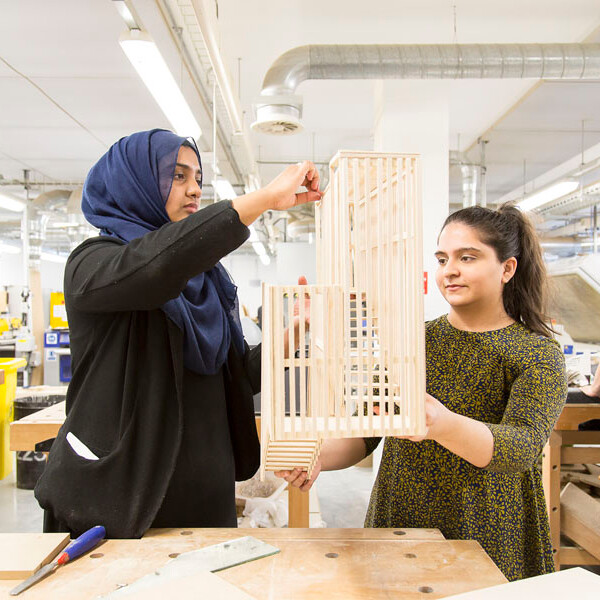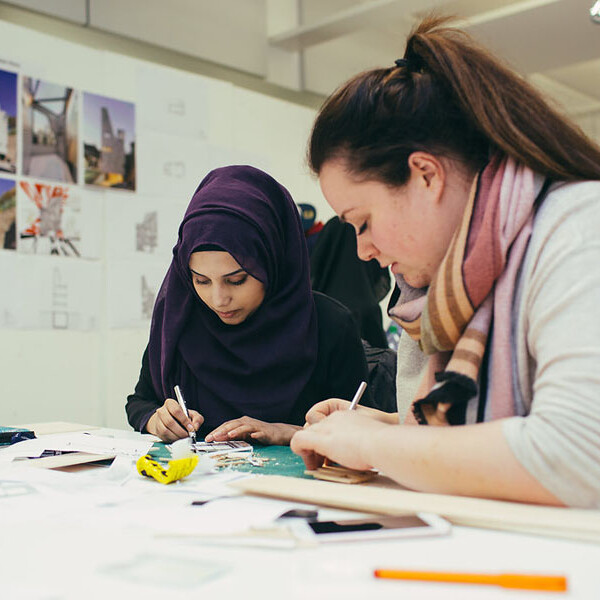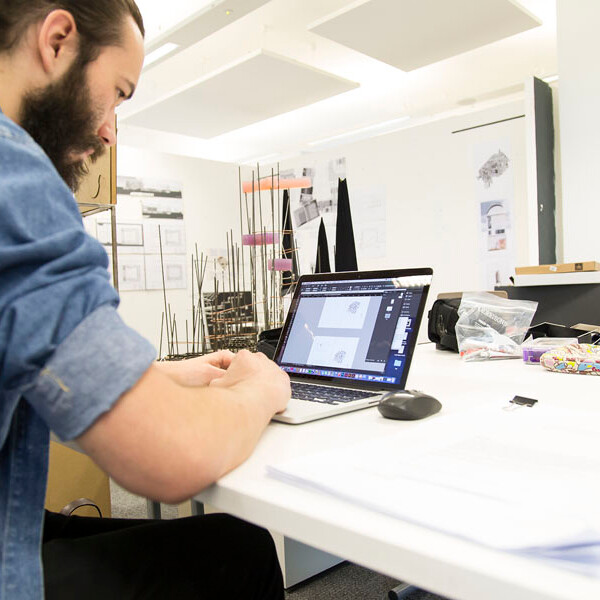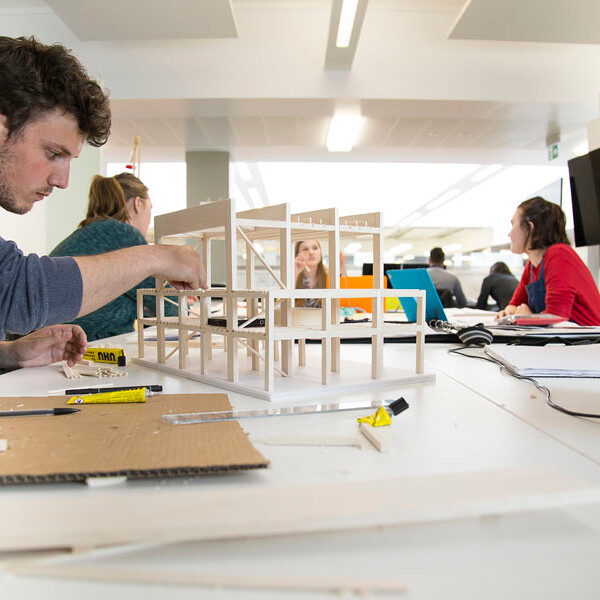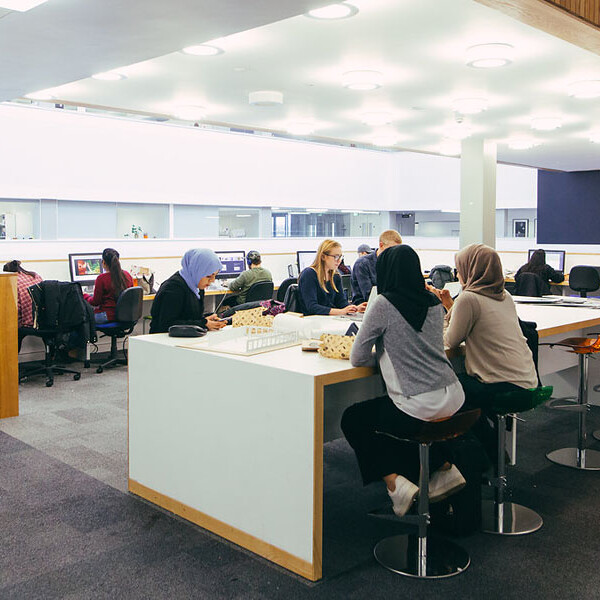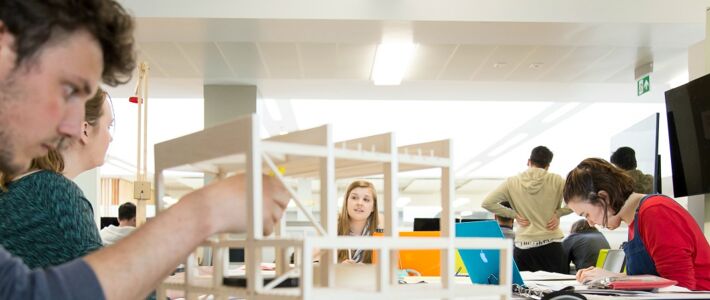
Architecture with a Foundation Year - BA (Hons)
Currently viewing course to start in 2025/26 Entry. Switch to 2026/27 Entry
Validated by the Royal Institute of British Architects (RIBA) and prescribed by Architects Registration Board (ARB) to give full exemption from the ARB / RIBA Part 1 examination, you will be based at our City Centre Campus, where you start your journey towards becoming a registered architect....
- Level Foundation
- Study mode Full Time
- Award BA (Hons)
- Start date September 2025
- Fees View course fees
- Subject
- Location City Centre
This course is:
Open to International Students
Overview
Validated by the Royal Institute of British Architects (RIBA) and prescribed by Architects Registration Board (ARB) to give full exemption from the ARB / RIBA Part 1 examination, you will be based at our City Centre Campus, where you start your journey towards becoming a registered architect.
Birmingham City University offers fully accredited courses at RIBA Parts 1, 2 and 3, enabling you to fully qualify as a registered architect within one university.
About foundation courses
This four year course has been specifically designed you to undertake additional level 3 study designed to ensure you are successful on your chosen degree.
After successful completion of your foundation year, you will have the flexibility to switch (should you wish to change direction) onto a number of related undergraduate degree options.
What's covered in this course?
With the diverse architecture of Birmingham as your initial inspiration, you'll focus on urban environment and study neighbourhoods, cities, and regional and global networks.
Industry connections in your second and third years help you foster direct links and contacts within practice, helping you to find work experience. We also work closely with RIBA West Midlands, the Midlands Architecture Centre (MADE), and Birmingham City Council. From the first year onwards, you will begin to construct your own online webpage of work and projects, which can then be transformed into an online portfolio and/or CV.
The recent RIBA Validation Board visit commended our links with professional practice and the supportive learning community we offer. We were also commended for our flexible approach to learning, with strong support for part-time students.
As we are relatively small compared to our competitors, accepting around 65 students each year, we are able to create an intimate learning environment, which means you’ll get strong individual support. You'll have the chance to be part of Co.LAB, a collaborative Architecture and Design initiative working on live projects with other disciplines and with industry and community partners. This engagement with one-to-one scale interventions and real-world practice helps you in your learning journey to become a more rounded and responsive designer.
The course offers you great opportunities. Students from all years are offered places to attend events such as national building information modelling (BIM) events, which provide a forum for you to engage directly with practitioners and industry specialists, as well as informing you of changes in current practice.
You'll also benefit from the insight of guest speakers such as Professor CJ Lim and renowned American landscape architect Martha Schwartz, together with other practising architects from firms such as Foster and Partners, Make, Associated Architects, Invisible Studio, Mole Architects, Ash Sakula and various others. Film work also plays an important part in the perception of the city, and you’re encouraged to use this medium along with a wide variety of other creative outputs drawing upon our extensive workshop facilities.
In your final year, you'll showcase your work at the Graduate Show, an event attended by practitioners where previous students have been recruited by leading practices including Grimshaws, Hopkins Architects, Hawkins Brown and Glenn Howells Architects.
You will study in our state-of-the-art Parkside Building, which has been praised for its investment and facilities by RIBA. While based in Parkside, you will sharpen your CAD and digital visual communication skills, prototyping and digital production, while also having access to a range of specialist software.
Due to a higher entry tariff for BA (Hons) Architecture you’ll need to receive 60% or more in your level 3 final project to progress.
Accredited By
This course is accredited by:
The whole three years here have been amazing. I was glad that I have chosen this university and become part of the family. I found who I am as a designer and what the principles of the way I speak architecture are.
Marina Georgieva
Why Choose Us?
- Validated by the RIBA and prescribed by the Architects Registration Board (ARB), our course meets and exceeds the joint criteria set out by both professional bodies, thus meeting the requirements of Article 46 of the European Directive on the recognition of professional qualifications.
- You will be exposed to architectural practice and live projects with professional partners, enabling you to develop your skills and creativity. Our connections with over 60 architecture firms and practitioners forms an essential part of our teaching team, as well as enabling you to embark on valuable work placements within the West Midlands, North West, London and abroad.
- Our intimate study environment ensures exceptional support from staff, with 90 per cent of our graduates going on to work or further study within six months of completing the course. You’ll also have the chance to attend study trips and explore international opportunities, expanding your cultural and academic knowledge.
- The part-time course is taught one day a week to enable you to study alongside a full-time job in practice.
- Architecture at BCU is highly respected and has a rich history of providing education and opportunities.
- Two-thirds of the impact of our research was judged to be very considerable (3*) or outstanding (4*) - REF2021
Open Days
Join us for an Open Day where you'll be able to learn about this course in detail, chat to students, explore our campus and tour accommodation. Booking isn't open for this event yet, register your interest and we'll let you know when booking goes live.
Next Open Day: 4 October 2025
Entry Requirements
These entry requirements apply for entry in 2025/26.
All required qualifications/grades must have been achieved and evidenced at the earliest opportunity after accepting an offer to help confirm admission and allow for on-time enrolment. This can also include other requirements, like a fee status form and relevant documents. Applicants can track their application and outstanding information requests through their BCU mySRS account.
Essential requirements
88 UCAS Tariff points. Learn more about UCAS Tariff points.
If you have a qualification that is not listed, please contact us.
BA (Hons) Architecture progression
Due to a higher entry tariff for BA (Hons) Architecture you'll need to receive 60% or more in your final project to progress.
Fees & How to Apply
UK students
Annual and modular tuition fees shown are applicable to the first year of study. The University reserves the right to increase fees for subsequent years of study in line with increases in inflation (capped at 5%) or to reflect changes in Government funding policies or changes agreed by Parliament. View fees for continuing students.
Award: BA (Hons)
Starting: Sep 2025
- Mode
- Duration
- Fees
- Full Time
- 4 years
- £9,535 in 2025/26
- Apply via UCAS
International students
Annual and modular tuition fees shown are applicable to the first year of study. The University reserves the right to increase fees for subsequent years of study in line with increases in inflation (capped at 5%) or to reflect changes in Government funding policies or changes agreed by Parliament. View fees for continuing students.
Award: BA (Hons)
Starting: Sep 2025
- Mode
- Duration
- Fees
- Full Time
- 4 years
- £17,690 in 2025/26
Guidance for UK students
UK students applying for most undergraduate degree courses in the UK will need to apply through UCAS.
The Universities and Colleges Admissions Service (UCAS) is a UK organisation responsible for managing applications to university and college.
Applying through UCAS
- Register with UCAS
- Login to UCAS and complete your details
- Select your course and write a personal statement
- Get a reference
- Pay your application fee and submit your application
You are not required to submit a portfolio for this course.
Course in Depth
Foundation year
In order to complete this course you must successfully complete all the following CORE modules (totalling 120 credits):
This module focuses on developing the 2D design skills and techniques required to communicate and visualise design concepts around space and form. You will work on a series of mini projects using predominantly manual techniques such as freehand sketching, technical drawing, and physical model-making. You will also be introduced to some digital techniques such as Photoshop and Desktop Publishing via InDesign.
This module is designed to encourage you to make connections between theory and practice and engage further in critical analysis. You will explore the historical aspects across the two design disciplines (a major and minor) and scales and current practices.
You will further explore the use of precedent studies, which will provide you with the tools to respond to the challenges and changes in different environments and habitations.
This module is designed to give you an introduction to the design processes used by the various disciplines and includes appraisal of design briefs, understanding context, design drivers, and the development of concepts and visuals through design feasibility studies. You will begin to understand how to turn your ideas into designs and the level required to reach a professional standard.
Underpinning the practice, you will explore and discuss fundamental concepts, particularly relating to human scale, ergonomics and anthropometrics, looking at design and its relationship to the physical aspects of the environment.
The aim of this module is to develop a concept design within your chosen discipline. You will document the design process, reflect on the experience and the final outcomes and the reasons for selecting your chosen field. The project will culminate in a comprehensive presentation, which will capture the whole design process via a design portfolio.
This module focuses on developing presentation skills, from visual and graphic presentation techniques to pitching and presenting ideas.
You will have opportunities through workshops and online tutorials to learn Adobe Creative Suite and 3D software such as Sketch-up.
Hands on workshop practice will be introduced across a range of materials.
This module is designed to develop your academic skills and make the transition to degree level study. It specifically focuses on your ability to critique, reflect and verbalise your thoughts and concepts through channels such as presentations, blogs and live journals.
You will learn how to use research methods to inform your practice and have the opportunity to advance your academic writing and referencing skills.
Year one
In order to complete this course you must successfully complete all the following CORE modules (totalling 120 credits):
The study of history connects the past and present. It helps us to comprehend the way that ideas, as well as ritual and practical requirements have always been embodied in buildings. This module comprises significant examples from various periods presented in the wider cultural context in which they emerged. You will be introduced to an overview to the key design ideologies of the 20th Century - as well as some excursions into world architecture through the centuries - that identifies the way that current architecture maintains an on-going relationship with Modernism as well as earlier less familiar epochs.
This module introduces materials, structures and environmental design strategies to design robust and sustainable architecture. It involves basic calculations, explanations of science, history and culture in responding to structural and environmental issues, from site planning, forms, materials, constructions and operations to help students develop an understanding of the construction, building materials, structural systems and physical environment of buildings, associated with architectural materiality, technology and sustainability.
Design Apparatus introduces students to a broad range of skills for architectural communication and representation through the use of basic design projects as a vehicle to introduce presentation techniques and the design development process at this level. Precedent and case studies will be examined as well as techniques for essay writing, structuring written work and verbal presentation skills. The module focuses on engaging you in a range of hand and digital skills to include drawing, sketching, orthographic line drawing (2 and 3D), together with digital skills, including 2 and 3D CAD and adobe packages. The module is linked to History of Architecture and Design and Design Resolution 1.
Design Projects at Level 4 are linked by the theme of ‘principles” and form part of the broad foundation to the study of the ‘urbanised field’ of architecture and landscape architecture and the physical and ideological relationship between them. Cross-disciplinary practice is facilitated to test innovative approaches at diverse scales.
Design Resolution 1 aims to build upon skills and ideas established through Design Apparatus and draws upon knowledge and skills learned in the module Structures, Environment and Technical studies (SET).
Projects within this module explore the experience and mapping of the city and surrounding landscape, leading to a series of various scaled designed interventions, of appropriate scale, structure and complexity to the level. The module draws together principles and skills learned in the module Design Apparatus, where you will have developed basic design skills and knowledge and understanding of architectural communication and representation.
Design Resolution 1 introduces you to a ‘’dry run’’ scenario for the Design Resolution 2 module configuration in the upper years. This module prepares and equips students for Design Resolution 2 (L5) and Design Resolution 3 (L6).
Year two
In order to complete this course you must successfully complete all the following CORE modules (totalling 120 credits):
In this module, you will start to explore new theoretical ideas which will stretch you intellectually and inform your studio practice.
Firstly, the module will begin to address what theory is in relation to architecture and how it is used in the formation, analysis and making of buildings, landscapes, products and art. Theory isn’t history () or critique (), although we need this knowledge to be able to theorise. In this module you will be introduced to a way of exploring the ideas, concepts and frameworks that architects and designers use to approach their practice; theory gives practice meaning and makes it relevant and responsive to the particular time and place it operates within (Nesbitt, 1996, p.17). Making theory part of our practice allows us to challenge and speculate, understand architectural problems and propose possible solutions.
During this module you will explore different research methods to inform, test and develop an iterative design process. Through an intensive process of research using qualitative/quantitative methodologies and design-led research, considering the technological, social, contextual and spatial data, you will test different design methods an develop independent design strategies to apply to your design projects.
This module draws upon content, knowledge gained and teachings as part of module Architectural Theory and Research Methods. The module will explore a range of design methods, in order to understand, compare and critique the process associated with each design strategy. Alongside this, you will study notable architect’s approaches to design and contrast their design processes.
Praxis is the process by which a theory, lesson, or skill is enacted, practiced, embodied, or realised. Praxis may also refer to the act of engaging, applying, exercising, realising, or practicing ideas.
We understand that not all of our graduates will go on to become practicing Architects. An architectural education, particularly the degree course, is a well-rounded education that can lead into numerous other career paths as well as the route to professional qualification. With this in mind we have a clear roadmap for our students in terms of professional knowledge, business awareness, and transferrable skills.
Architecture and Design at BCU occupies a distinctive interdisciplinary territory between the study and practices of the creative arts with the built environment professions.
Links with the professional context and are reinforced through alumni, renowned tutors, events and live research projects. Equally, our position within ADM means that students and staff are well connected to the creative scene of the city.
CO.LAB (the Collaborative Laboratory) is a vehicle for a range of projects that seek to directly engage students with this dynamic context. It is an opportunity for students to work with individuals and groups outside of their discipline area, engaging in a broad creative network.
This module builds on knowledge and skills gained in semester 1 modules: Design Methods and Architectural Theory and Research Methods. Design Resolution 2 requires a professional resolution of the design proposal conceptually, in spatial planning, response to site and urban context and in technical intent. Through an integrated approach between design and technology, you will present a consistent rationale and well-structured design proposal in response to a complex brief and given site.
Year three
In order to complete this course a student must successfully complete all the following CORE modules (totalling 120 credits):
Related to the Level theme, this module traces the context of the designed environment through a detailed critical study of a case study based on a number of relevant social, cultural and political topics that influence contemporary architectural discourse.
The module is organised as a single continual investigative strand where you will generate a response by completing a number of formative tasks to lead up to a final extended piece of critical writing that is thoroughly researched, creative and develops your own theoretical agenda.
Design at Level 6 follows a meta-theme (overarching theme) of identity. You will undertake a year-long design process on a single project zooming across scales, starting with this Design Exploration module.
Here you will open up the creative exploration of a selected studio ‘approach’ before applying this knowledge, process, and skill to developing early ideas to a design project for a given brief.
Technology at Level 6 requires you to adopt an inquiry-based approach where you apply the construction of your knowledge from previous modules to formulate an understanding of technical integration in a design.
Case studies, related to the overarching theme of Level 6 modules, are used to develop questions around current systems in architectural technology. Fabrication, assembly and critical technical analysis is used to explore technology in practical, strategic and architectural terms.
Design Resolution 3 aims to develop the design process, project rationale and construct
a design response for a particular physical and cultural context following on from module Design Exploration. The process identifies and resolve conflicting demands across a range of scales.
You will be tested through a comprehensive design proposal to resolve theoretical, spatial or aesthetic concepts that explicitly inform and shape the design proposal at a strategic, building and detailed level.
Download course specification
Download nowAfter finishing the Foundation Year, our architecture degree is assessed on 100 per cent coursework, with no practical or written exams. We feel this best mirrors the way you'd work in the real world and so better prepares you for a career in architecture.
The structure of the course supports the building of a geared architectural portfolio - providing your 'passport to practice'.
Year one
In your first year, you'll be given a broad foundation in architecture and in the context of the ‘urbanised field’, as well as the physical and ideological relationship between them. The programme is organised around principles introducing you to a range of concepts which provide the basis for your architectural education.
You'll interpret the non-designed and designed environment, learning to understand the impact of environmental conditions and their relationship to construction and structural design. Digital teaching in a range of CAD, NURBS modelling and rendering packages is blended with workshops in hand drawing, presentation and graphics to enable a holistic competency in architectural communication. Blogs are used as a medium for facilitating an online collation of your work with a view to building your own online portfolio for use later.
Year two
You’ll examine the role of policy in forming urban and architectural constructs, and the role of the architect in construction. A work placement gives you the chance to experience industry, with companies such as Glen Howells Architects, Green Planning Studios, Seymour Harris and Bournville Architects. You’ll have chance to work on elective programme (Co.LAB), enabling you to engage with design and production practices across the University and external clients.
Students on the architecture programme have worked with the ‘Friends of The Hayes’ to develop a bridge structure in the grounds of The Hayes – a Grade II-listed country house in Staffordshire – using timber sustainably sourced from surrounding woodland, and on a wide variety of other live projects. The theme of "process" in year two facilitates your exploration of the different forms of contemporary architecture and design practices, building on the understanding of principles achieved at year one.
Year three
Your final year considers the physical and cultural architectural context, focused on individual exploration of your own interests. You will look at 'dynamic cities' and the implications of new digital technologies, as well as developing and testing strategies in sustainable development and technology against architectural projects. You develop employability and entrepreneurial skills in special working seminars to prepare you for professional employment.
Full-time study
Our Architecture degree is assessed on 100 per cent coursework, with no practical or written exams. We feel this best mirrors the way you'd work in the real world and so better prepares you for a career in architecture and other associated design disciplines. The structure of the course supports the building of an individually focussed architectural portfolio - providing your 'passport to practice'.
Part-time study
Studying Architecture part-time offers an attractive opportunity if you are looking for an alternative route to becoming a qualified architect. Part-time students will spend time working in a chartered (ARB) architect’s practice alongside attending University. This will help you to become a strong practitioner who can embrace, adapt and transform practice.
Our course is accredited by the Royal Institute of British Architects, allowing you to achieve RIBA Part 1 exemption. This offers you distinct support when applying for placement in practice.

Royal Institute of British Architects
RIBA is a global member organisation, with 44,000 members. It champions better buildings, communities and the environment and provides the standards, training, support and recognition to put members at the peak of their profession.
Our accreditation shows employers that students graduating from our course have the levels of knowledge and skills they need.

Architects Registration Board
Architects Registration board was established by Parliament in 1997 to regulate the architects’ profession in the UK.
They are an independent, public interest body and their work in regulating architects ensures that good standards within the profession are consistently maintained for the benefit of the public and architects alike.
Reviews
These independent reviews show what our students really think:
"Working in such a creative bubble spurs on creativity and provides a wealth of inspiration for your own work. There are so many artistically genius minds around to ask for her and advise, great atmosphere/environment."
Anonymous
www.university.which.co.uk
Trips and visits
A majority of your design projects will be located on live sites, meaning regular trips to various locations will become an integrated part of the design studio modules. Study trips at all three levels of the BA programme are often linked to design projects or inform research activities. These provide a very important part of your learning and understanding, building knowledge and skills for interpretation of sites and buildings - locally, nationally and also further afield.
Employability
Enhancing your employability skills
The course gives you a full understanding of the role of an architect and the creative flair and technical skills needed to succeed.
You'll understand sustainability, technical and cultural issues and the challenges of expanding the urban environment.
You'll develop a comprehensive portfolio that shows employers a range of skills in design practice and academic study.
You'll develop a range of transferable skills, such as how to communicate ideas and solve problems, as well as developing negotiation and planning skills. And thanks to the unique nature of the course, you’ll learn how to work effectively and efficiently either on your own or as part of a team.
Placements
As part of our commitment to developing the essential skills required as part of the BA (Hons) Architecture programme, we have continued to develop the two-week, assessed work placement scheme at Level Five. The placement is part of the PRAXIS (Management Practice and Law) module and takes place towards the end of the academic year.
Over the past three years we have had more than 100 practices taking part in the scheme, providing great diversity in terms of scale, philosophy, sectors and location. This has Included placements being secured with many nationally and internationally-renowned practices such as Michael Hopkins and Partners, MAKE, Grimshaw Architects, Hawkins Brown, Populus, Gensler, Glenn Howells Architects, Associated Architects and many others.
While on placement, practices are encouraged to provide you with a wide range of activities, including meetings, site visits and design reviews, as well as developing additional CAD and graphic skills.
Many students are successful in gaining summer paid work in practices as a result of the placement.
Case study: Adam Nuttall

During his studies on the BA (Hons) Architecture (RIBA Part 1 Exemption) course, Adam Nuttall spent two weeks in practice at Gensler, a world leading design firm.
Adam was initially attracted to working for Gensler due to it being the world’s largest film of architects, and the prospects of working with different people and making useful contacts. Adam worked in their small Birmingham office with 12 employees giving him a more personal experience with the added benefit of being part of a much larger film.
After I had chosen the firm I wanted to work at, BCU organised the placement and put me in touch with Gensler. I organised a meeting with them to introduce myself, discuss my placement and show some of my recent studio work.
BA (Hons) Architecture progression
Due to a higher entry requirement, if you're progressing onto BA (Hons) Architecture you will need to receive 60% or more in your final project.
Using industry software
You’ll learn how to use industry equipment and software including rapid prototyping, CAD and digital production. Your observational and technical drawing techniques will be developed, along with other key skills.
Facilities & Staff

Our Facilities
When you join Birmingham City University, the first thing you will notice is the exceptional quality of our campuses. With an investment of over £500 million across our buildings and facilities, we are committed to giving you the very best learning environment to help shape your experience.
You will be based in our multi-million pound Parkside building – a state of the art facility located within our City Centre Campus. Here you will have full access to our recently upgraded, high spec CAD (Computer-Aided-Design) workstations situated within our dedicated computer labs and open access areas. We also provide access to leading edge digital design software, enabling you to explore technical drawing, graphics, 3D modelling, visualization, animation, computation, simulation, and virtual reality.
The Parkside Building is also home to our digital fabrication labs, where you will be able to explore 3D printing, laser cutting, CNC machining, ceramics, glass and traditional model-making, guided by our team of expert technicians with access to our on-site material store, and professional printing facilities.
You’ll also benefit from:
- Design studios
- Physical and digital library
- Loanable laptops
- Dedicated social spaces
- Cafés
Photo Gallery
From industry-standard software, to our workshops and studio spaces, everything you need will be at your fingertips from day one. Working with our dedicated teaching teams and expert technicians, you'll be supported from concept through to completion.
Our staff
Max Olof Karlsson Wisotsky
Lecturer in Architecture & Course Director BA Architecture
Max Wisotsky is a lecturer and head of Year Two architecture at Birmingham City University.
More about Max Olof



