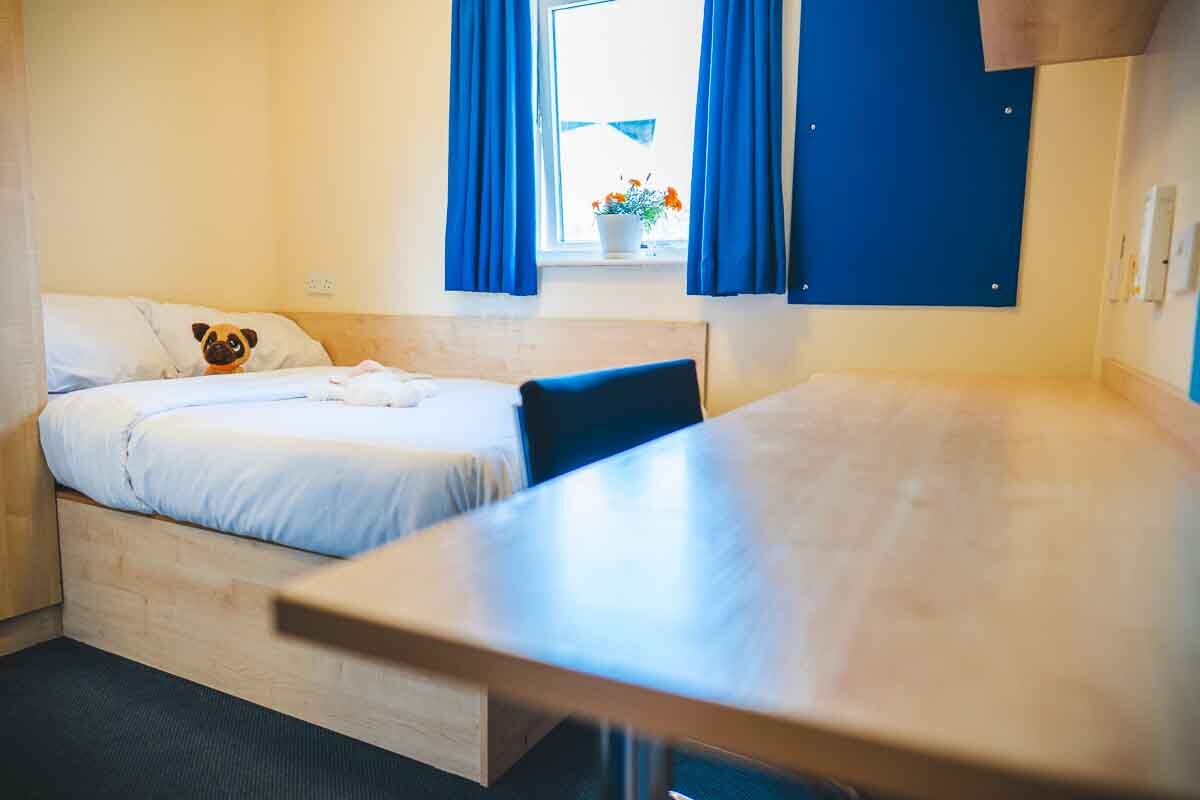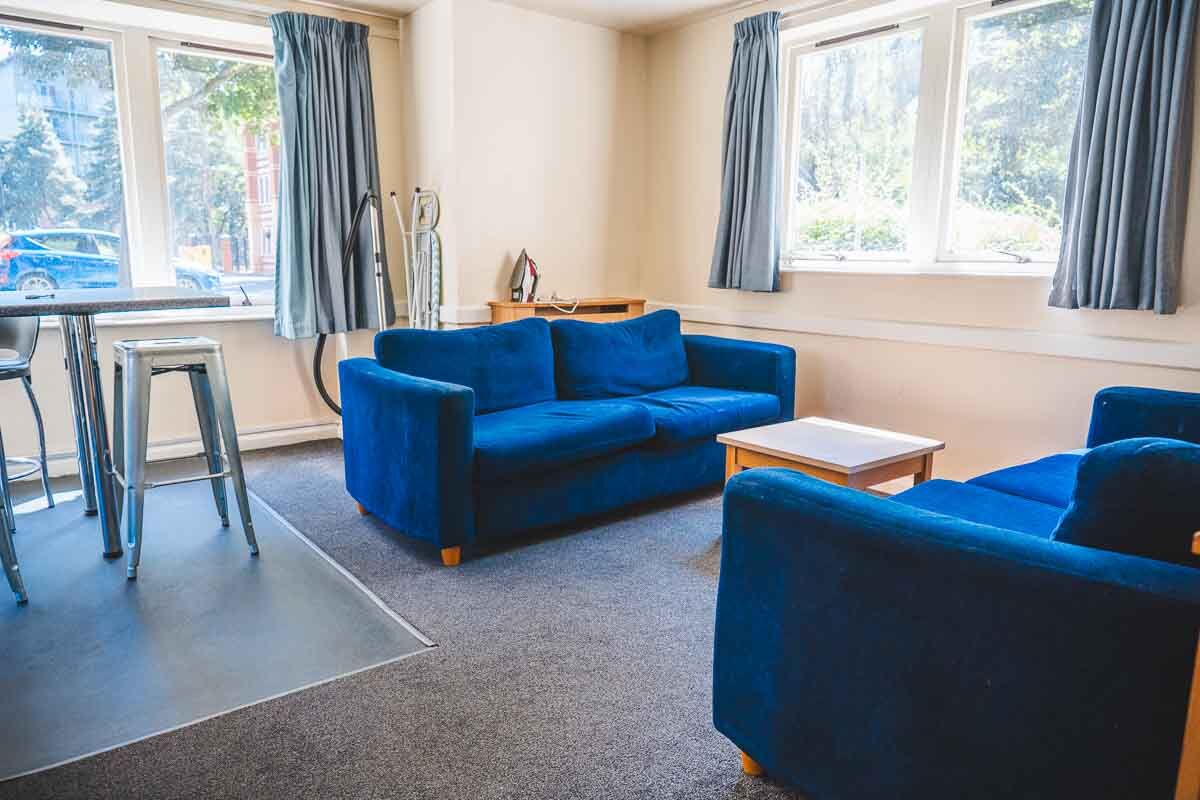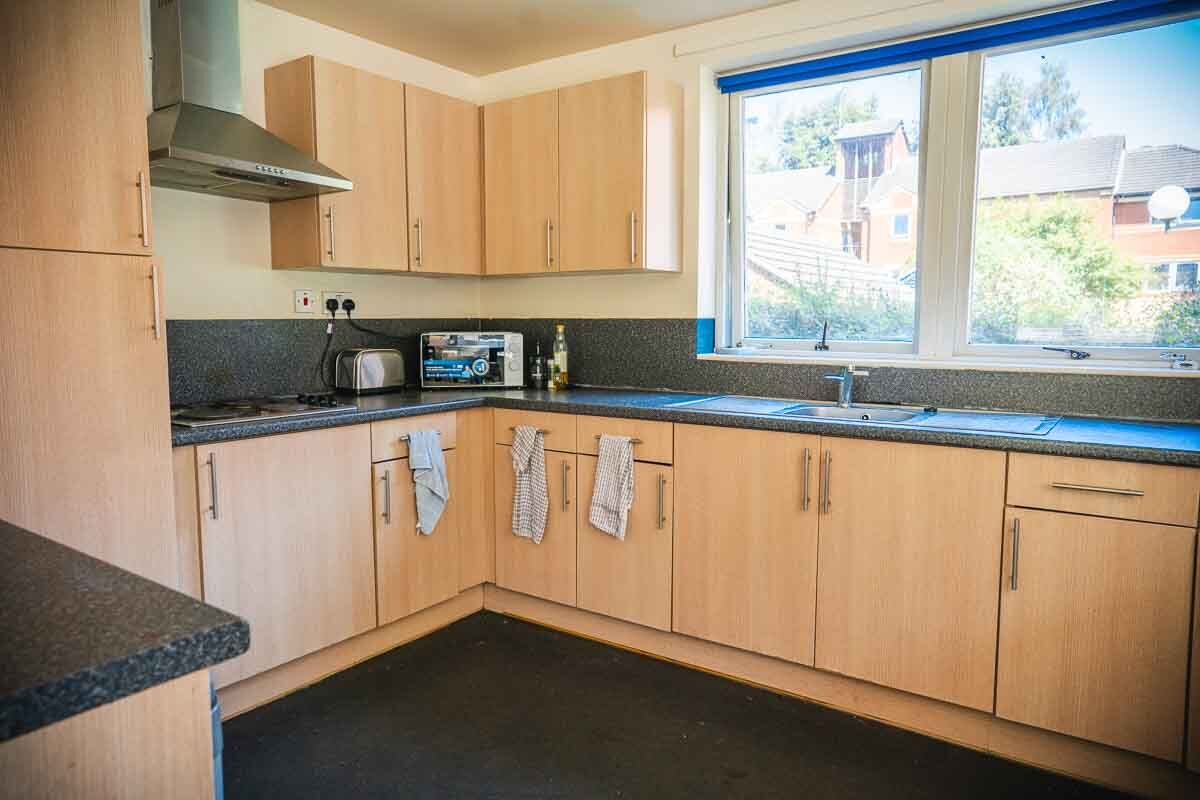Queen's Hospital Close
A 20-minute walk from our City South Campus, while still being close to the City Centre. Queen's Hospital Close is a straightforward accommodation with all the essentials.
Campus distances
Margaret Street: 1 mile
City South Campus: 1.1 miles
Vittoria Street: 1.4 miles
City Centre Campus: 2.4 miles
Alexander Stadium: 4.9 miles
- University partner
- En suite (cluster flats)
- Small double beds
- Social space
- Laundry
- Wi-Fi
- Fully fitted kitchen
- Study rooms
- 24 hour security
- Bike racks
- Bills included
- Limited parking - paid
About Queen's Hospital Close
Queen's Hospital Close is managed by Host, one of our student accommodation partner providers. If you live here, you'll have a private bedroom and en-suite bathroom. You'll share your kitchen and living area with your 5 other flatmates. There's also a shared social area with a TV and games, plus regular events to help you make friends.
If you're studying at BCU's City South campus, you'll be living about a 20-minute walk away, making travel to uni straightforward and cheap. You'll also have Broadway Plaza, Brindley Place and the canals less than 10 minutes away, meaning there's plenty to see and do. Queen's Hospital Close is also well-connected by public transport, with Five Ways train station nearby and the number 80 bus passing right outside.
Map
Prices, payment dates and policies
- All imagery used on this website is for general illustrative purposes and indicative of style only and may differ from actual accommodation and rooms provided. (b) Individual features such as layout, communal areas, decoration, furnishings, facilities, colours and materials may vary, as may peripheral elements.
- Photographs of the building, rooms and communal areas may or may not be constructed as depicted and may have been digitally enhanced or altered and do not represent actual views or layouts.
- Changes may be made at any time due development and dimensions, fittings and specifications are subject to change without notice.
- Prospective tenants should make and must rely on their own enquiries.
- All images are not intended to form part of any contract or warranty. We make no representations or warranty of any kind, express or implied, regarding the accuracy, adequacy, validity, reliability, availability or completeness of any images or information on this website.


