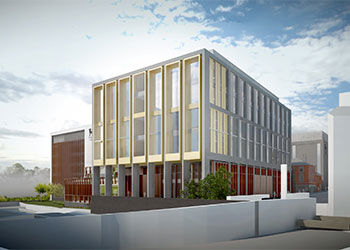University News Last updated 16 October 2015

City Planners have approved a major expansion to Birmingham City University’s campus in the Eastside region of the city.
Facing Gopsal Street, the new building – currently known as ‘Plot 2A’ – will accommodate 3,000 students and staff by offering 100,000 square feet of additional state-of-the-art and experimental teaching and learning space for the University’s existing city centre campus courses.
The new building, designed by Birmingham-based Associated Architects, will assist in catering for the needs of the institution’s growing student numbers. Due to open in 2017, the canalside development will comprise two sections of two and six storeys respectively, with elevated external amenity space.
Dr Paul Hartley, Interim Pro Vice-Chancellor, Birmingham City University said:
The new building will be an extension to the £63 million Curzon Building, which officially opened last month. The building features over 650 rooms, a new Students Hub, library and top-of-the-range mock courtrooms for Law students.
The project forms part of the £260 million transformation of the University’s city centre campus. This includes work on a £46 million new home for its Birmingham Conservatoire, which is set to open its doors to students in 2017.
The University also intends to expand its provision in Science, Technology, Engineering, and Mathematics (STEM) subjects, and planning permission is being sought for further development of the campus housing its Faculty of Health, Education and Life Sciences in Edgbaston.