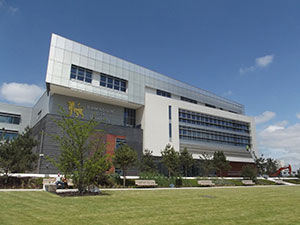University News Last updated 17 July 2013

Birmingham City University is hosting a forum to highlight how its new £62million building has pioneered design technology to create an “intelligent campus” that is setting standards for the sector.
Working with partners Faithful+Gould, Willmott Dixon and Associated Architects, the University has maximised the potential from Building Intelligent Modelling (BIM) while constructing the state-of-the-art Parkside Building - Birmingham City University’s latest addition to its city centre campus at Birmingham’s Eastside.
BIM revolves around the use of intelligent 3D CAD models and the resulting building information models becomes a shared knowledge resources to support decision-making about a facility from earliest conceptual stages, through design and construction, and throughout its operational life.
‘The Intelligent Campus: BIM from Concept to Completion at Birmingham City University’s City Centre Campus’ event is being hosted at The Parkside Building on Wednesday 17 July and will be attended by delegates from across the construction sector and partner organisations. They will be invited to engage with a panel of experts.
“The Parkside Building really puts us on the map and is a result of our commitment to create a facility that will deliver a first class student experience, ” said Peter Cochrane, Birmingham City University’s Project Director for The Parkside Building.
“We wanted to take a long term view with this project because this is flagship building for the University – and the sector - and will set standards not only for us but the rest of the education sector,” said Mark Brain, cost consultant at Faithful+Gould.
Mark added: “Birmingham City University mandated the use of BIM from the very start of the City Centre Campus project to help them deliver their planned preventative maintenance in a much better way than they ever have done before.
“It’s been brilliant to have such a driving force leading the BIM initiative and encouraging the team to develop its skills on a real project, especially as the government mandate doesn’t kick in until 2016.
“The use of BIM has really encouraged us to collaborate better - from a cost consultant’s perspective we’ve developed a closer commercial relationship with the designers and stakeholders and been able to provide more predictable outcomes, with fewer surprises, at a much earlier stage in the project.”
The flagship Parkside Building is part of a £180million investment into the University’s estate to create a first class student experience. It opens for business this September but is already wowing all visitors.
The Parkside Building will provide workshops, teaching facilities, exhibition space and open environments for creative inspiration for design students from Birmingham Institute of Art and Design (BIAD), part of Birmingham City University.
The extension will also be home to a state-of-the-art media centre, to be used by students from the University’s School of Media and the Faculty of Technology, Engineering and the Environment. The facility will include the largest concentration of TV studios to be found between London and Salford, as well as radio studios and editing suites with industry-standard technology.
Coinciding with the BIM forum, constructor Willmott Dixon will also officially hand over the keys to Birmingham City University’s Parkside Building.