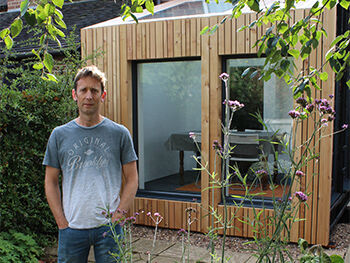University News Last updated 18 September 2017

MArch Architecture graduate Keith Nye is taking a new approach to house extensions. Currently a Director with FPCR, a practice that believes in working closely with clients to meet their aspirations, Keith has experience of pushing the boat out with his designs.
“I have recently built a residential ‘studio’ extension using CNC cut spruce plywood based on the wiki structure” Keith said of the project. “This involved firstly self-assembling a CNC machine suitable for cutting 8 x 4ft sheets (which took around a year in my spare time) then creating the cutting templates and self-assembling the frame over this summer. The studio has been clad in cedar. The structure used roughly 40 sheets of ply overall.”
“This was a bit of a test” Keith admitted afterwards. “I am about to start cutting out a second phase two storey extension. The cutting should take around six weeks, and assembly will be in November. I am also planning wiki-based furniture to fill the extension. I have agreed to design some CNC cut ‘glamping’ pods and a couple of other small projects, although I have now met quite a few contacts through the CNC machine assembly that will do the cutting for me on larger projects.
Keith’s interest in wiki structure developed as part of his final project on the MArch Architecture course.
A study trip to Rotterdam on the course was also a major inspiration. “We visited a number of people who were working on ‘bottom up’ projects, and looking at alternatives to the traditional systems of development. It was refreshing to see these more experimental approaches, after working in the UK for a number of years for traditional housebuilders.”