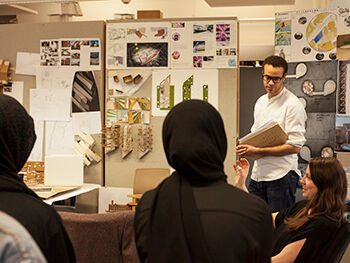University News Last updated 04 April 2019

First year BA (Hons) Architecture students recently had the opportunity to re-image a car park into a small-scale, affordable workplace suitable for creative professionals.
The project gave students the chance to investigate how they’d re-shape Birmingham, but also present their ideas to academics and guests – a key element to the architecture industry.
With the increase of creative enterprises in the local Custard Factory, students were asked to explore the notion of mixed use (living and working) space as part of the ‘Design Resolution’ module. Students were allocated a car park on Howe Street as a real space to base their ideas on.
On receiving the brief, students were also given a list of clients to select from and had the opportunity to interview a representative from the creative industry, learning key elements of working with an external client. A visit to the site and surrounding area was also crucial to help inform their final designs. Students undertook a preliminary site survey, which involved taking notes of site specific conditions as part of their investigations.
Speaking afterwards, Associate Professor and Programme Director of BA (Hons) Architecture Victoria Farrow said;
“Students had the chance to present to a panel of tutors and visiting architects and guest critics. We now look forward to seeing the first years put what they have learned through this experience as they work on Project 6 – their final design of the year!’’
During the final pin-up reviews, students explained the decisions they made about the shape, size and proportions of spaces as designers and how projects like this enable their impact in a wider context and real life setting.
Current student Widuri Clare says;
“I get a boost of energy when it is my time to stand and present. All the nerves that I may have been feeling previously disappears when I start to talk. Before starting the course, the idea of tutors critiquing my work in front of my peers was scary, but after having experienced it, I realise that it really helps to open my eyes to mistakes that I may have or how I can improve my project.”
“I justify why I have done something a certain way and the conversation and discussion given after this back and forth interaction of ideas is what I think is most helpful in fully understanding my own project and moving forward. Overall, the final review day is, yes, a day to be a little nervous about, but in the end, is one of the most helpful and useful days of the whole project.”
Speaking afterwards, Deputy Leader of Level 4 Architecture Oliver Chapman said;
“The review process forms a pattern of meetings that continue throughout architectural education at BCU, with students using models, drawings and research to talk about their design process and their key pursuits for every project. The best ‘crits’ are equally enjoyable for the designer, the reviewer and the audience - it's a learning experience showcasing the work of our young designers on a platform where we can all share our opinions and offer guidance. Rather than the review only signaling the end of a project, it's a chance to get hold of new ideas that throughout education and beyond form the language of our design interests.”