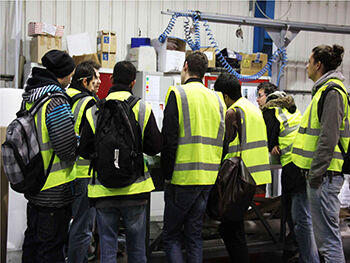University News Last updated 01 April 2015

Students from Birmingham School of Architecture have designed and produced aluminium model concepts for the glazed screen entrance of the new Birmingham Conservatoire, approved at the start of February.
The final products
The final products were presented by the students on 8 March, comprising either full or half-scale systems.
Both second-year and fifth-year students of the 'Birmingham Collaborative Laboratory' (Co.Lab) initiative took part in the project, forming groups to produce the concepts using School workshops equipped with industry-standard machinery including routers, drills, folders and laser cutters.
Collaborative Laboratory is a cross-disciplinary architecture and design initiative within Birmingham School of Architecture, focusing on 'live' projects and engaging with partners across the West Midlands.
Each academic year a new project is derived by course tutor Jim Sloan in collaboration with West Bromwich-based leading manufacturer and distributor of metal building systems Ash and Lacy, with the intention of getting students in the mind-set of designing and manufacturing products to fit into 'real-life' situations. Jim said:
Ash and Lacy Building Systems celebrated 150 years of trading last year, making it one of the oldest companies is the West Midlands.
A spokesperson from Ash and Lacy said: "The initiative gives students an appreciation of various situations and problems that they will experience when in practice. The end results were impressive."
Factory tour
As part of the process, students undertook tours of the Ash and Lacy factory in West Bromwich, to gain an understanding of the design and manufacturing processes involved.
The students were then supplied with aluminium sheets and proceeded with the design and manufacturing of their proposed systems.
Jim added: "The initial phase involved assessing the student's design proposals, looking at cardboard models and design ideas. The students then gave details of their thought processes behind their final proposals, which were then assessed in relation to the criteria set out at the start of the project."