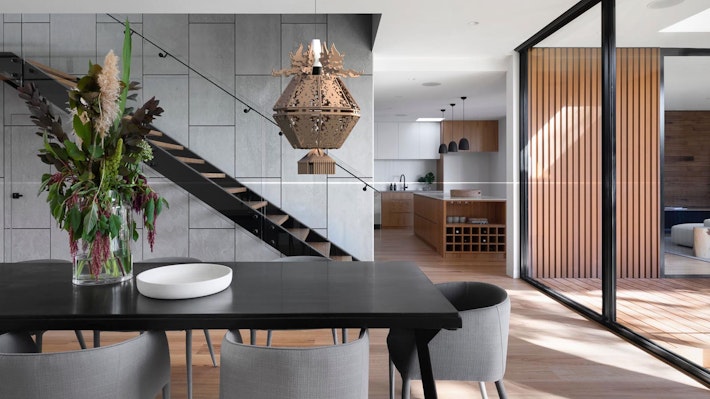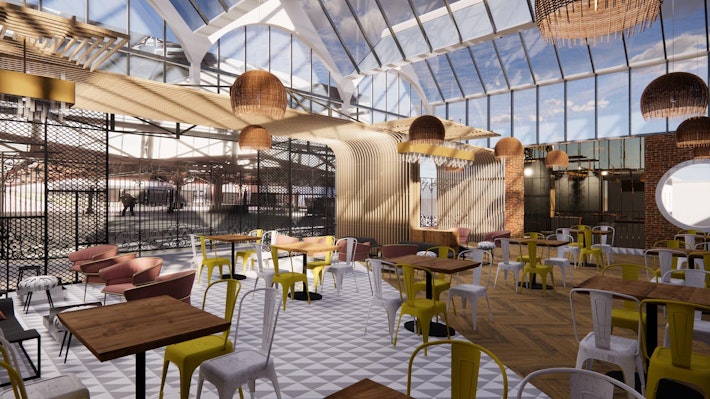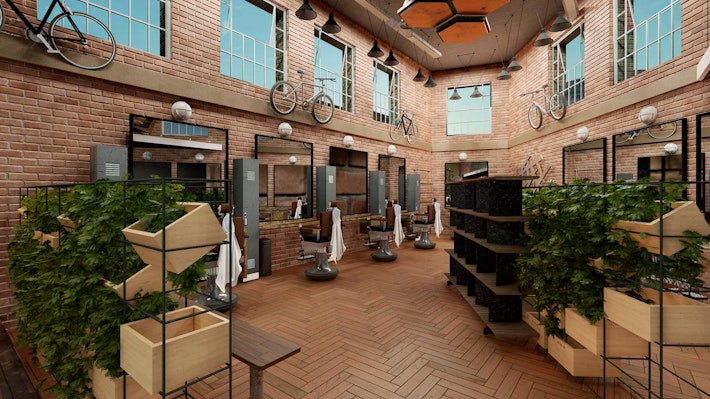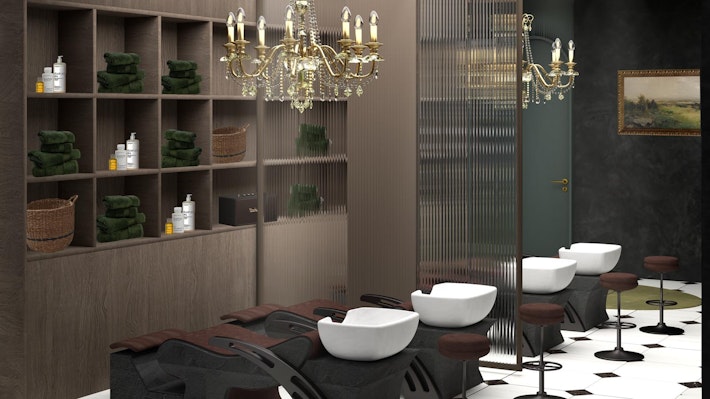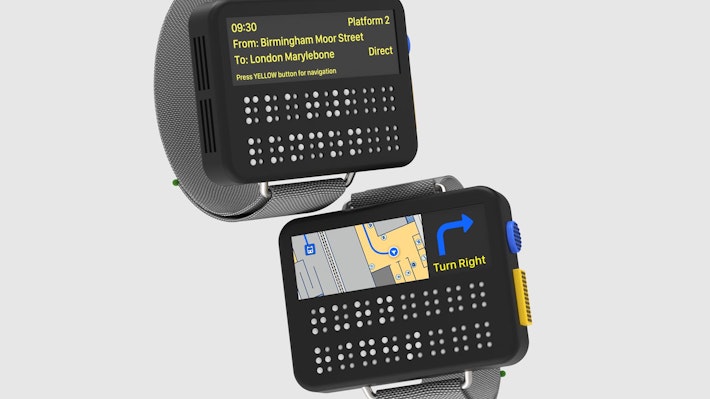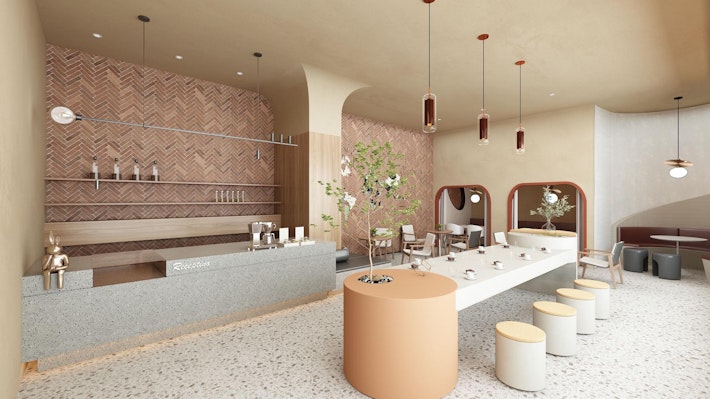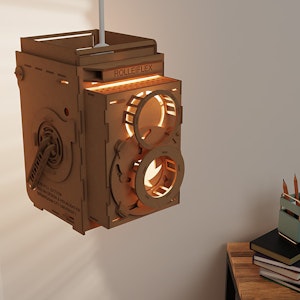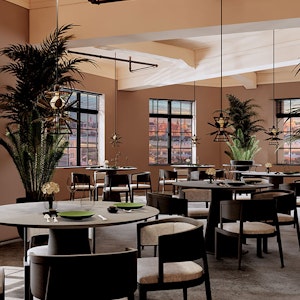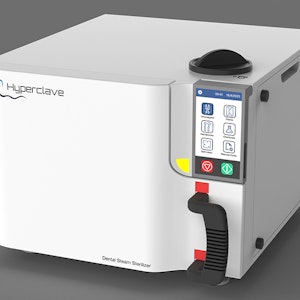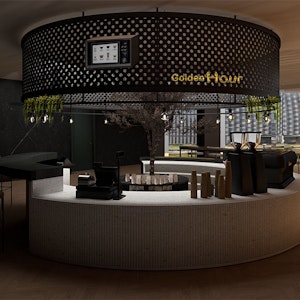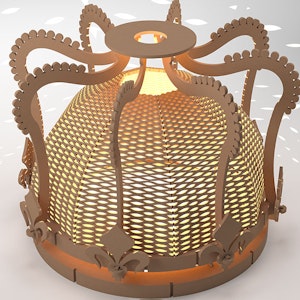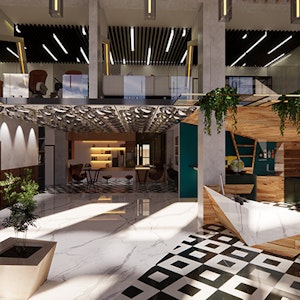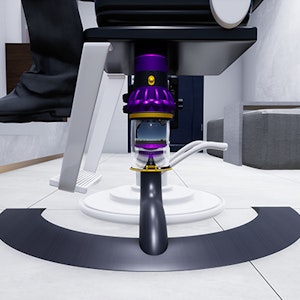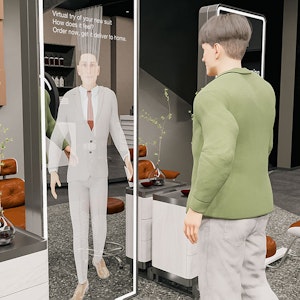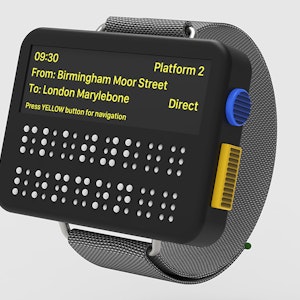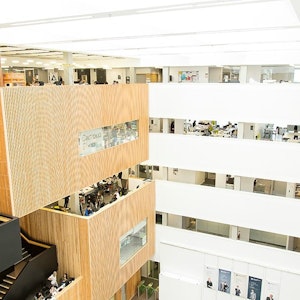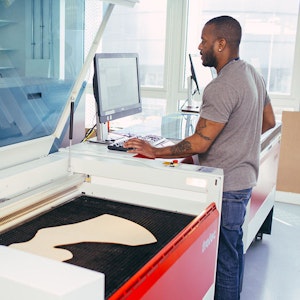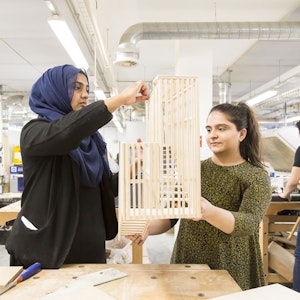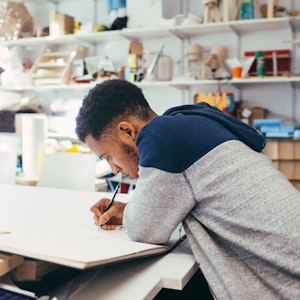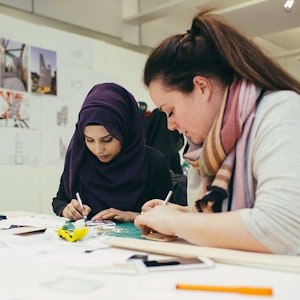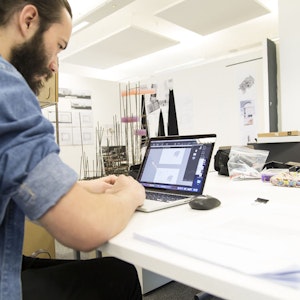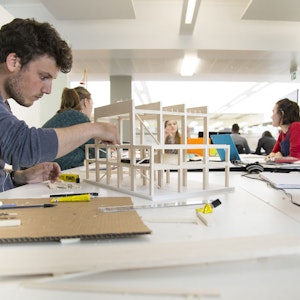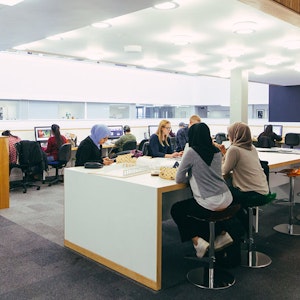Design and Visualisation - MA
Currently viewing course to start in 2024/25 Entry.
Design and visualisation plays a key role in many of today’s businesses and organisations. From designing complex animations, brand identity, 3D products, virtual interiors, landscape, architectural visualisation and new conceptual designs, employers look for graduates with creativity and knowledge-based software skills....
- Level Postgraduate Taught
- Study mode Full Time
- Location City Centre
- Award MA
- Start date September 2024
- Fees View course fees
- School Birmingham School of Architecture and Design
- Faculty Faculty of Arts, Design and Media
This course is:
Open to International Students
Overview
Design and visualisation plays a key role in many of today’s businesses and organisations. From designing complex animations, brand identity, 3D products, virtual interiors, landscape, architectural visualisation and new conceptual designs, employers look for graduates with creativity and knowledge-based software skills.
You can choose to study from a variety of cross disciplinary MA modules in which to learn how to apply design visualisation techniques and strategies. Choose from areas such as product design, interior design, graphic design and various other specialisations.
What's covered in this course?
This course will enable you to further develop your skills and competencies as a 3D design visualiser with an understanding of the design process. You will be taught how to make important critical decisions, how to devise visualisation strategies, design methods and how to use these skills across a range of disciplines.
You will learn how to evaluate, choose and apply relevant theories, concepts and techniques to the solution of design and the knowledge that underpins it. This knowledge and the transferable skills you will develop will help you to succeed in a competitive industry.
You will have the opportunity to engage with Live Projects within the curriculum, offering unique opportunities to experience working on real projects for real clients. The learning objectives place emphasis on the process of development, rather than just focusing on the final outcome. Importance is placed not only on design quality but also on engagement practice, creative participation and how the design is developed.
The programme incorporates frameworks for reviewing, reflecting, analysing and critiquing existing designs and techniques. You’ll graduate with a solid understanding of design visualisation, as well as how to apply different visualisation techniques to different situations.
You will study at our City Centre Campus Parkside Building, a five-floor building with studios and social space for students and staff to engage in creative ideas.
An external examiner reported in 2017:
"The transferable skills demonstrated by the students (including accomplished visualisation, communication and presentation skills as well as sound analytical thinking) was a particular strength of the course. These transferable skills indicate a strong emphasis within the cohort on employability."
The course has transformed my design thinking by combining sophisticated technological processes and theory within industry-led projects.
Joseph Stanford-Turner
Why Choose Us?
- Ours is a contemporary, relevant and cutting-edge curriculum exposing you to a variety of transferable skills.
- Our engaging study sessions ensure you learn a range of vital skills needed for various design positions.
- We have excellent links with industry and employers.
- Our graduates have a track record of moving on to successful careers in which to apply their knowledge.
- Our campus is based in the centre of a vibrant cosmopolitan city.
- The Faculty of Arts, Design and Media is one of the UK’s largest design faculties.
- Two-thirds of the impact of our research was judged to be very considerable (3*) or outstanding (4*) - REF2021
You can view or download the Design and Visualisation Student Guide 2021-22 here.
OPEN DAY
Join us on campus where you'll be able to find out more about your course, learn about postgraduate finance and get an insight into studying at BCU. Booking for the next event isn’t open yet. Register your interest below and we’ll email you as soon as booking goes live.
Next Event: 29 June 2024
Entry Requirements
Essential Requirements
| Essential | ||
|---|---|---|
|
A good degree in a relevant subject or equivalent qualifications and experience. |
Extra information for EU/International students
| Essential | ||
|---|---|---|
|
IELTS 6.0 overall with 5.5 minimum in all bands or its equivalent. Applicants will also need to provide a good portfolio. |
If you have a qualification that is not listed, please contact us.
International Students
Don't meet our entry requirements? You could apply for courses at our International College.
Fees & How to Apply
UK students
Annual and modular tuition fees shown are applicable to the first year of study. The University reserves the right to increase fees for subsequent years of study in line with increases in inflation (capped at 5%) or to reflect changes in Government funding policies or changes agreed by Parliament. View fees for continuing students.
Award: MA
Starting: Sep 2024
- Mode
- Duration
- Fees
- Full Time
- 1 year
- £8,925 in 2024/25
- Full Time
- 18 months (including Professional Placement - see below*)
- £9,820 in 2024/25
International students
Annual and modular tuition fees shown are applicable to the first year of study. The University reserves the right to increase fees for subsequent years of study in line with increases in inflation (capped at 5%) or to reflect changes in Government funding policies or changes agreed by Parliament. View fees for continuing students.
Award: MA
Starting: Sep 2024
- Mode
- Duration
- Fees
- Full Time
- 1 year
- £17,710 in 2024/25
- Full Time
- 18 months (including Professional Placement - see below*)
- £19,485 in 2024/25
*Professional Placement option
The Professional Placement version of the course is optional and is offered as an alternative to the standard version of the course.
This will allow you to complete a credit bearing, 20 week Professional Placement as an integral part of your Master’s Degree. The purpose of the Professional Placement is to improve your employability skills which will, through the placement experience, allow you to evidence your professional skills, attitudes and behaviours at the point of entry to the postgraduate job market. Furthermore, by completing the Professional Placement, you will be able to develop and enhance your understanding of the professional work environment, relevant to your chosen field of study, and reflect critically on your own professional skills development within the workplace.
You will be responsible for finding and securing your own placement. The University, however, will draw on its extensive network of local, regional and national employers to support you in finding a suitable placement to complement your chosen area of study. You will also benefit from support sessions delivered by Careers+ as well as advice and guidance from your School.
Placements will only be confirmed following a competitive, employer-led selection process, therefore the University will not be able to guarantee placements for students who have registered for the ‘with Professional Placement’ course. All students who do not find a suitable placement or do not pass the competitive selection process will be automatically transferred back to the standard, non-placement version of the course.
Personal statement
You’ll need to submit a personal statement as part of your application for this course. This will need to highlight your passion for postgraduate study – and your chosen course – as well as your personal skills and experience, academic success, and any other factors that will support your application for further study.
Not sure what to include? We’re here to help – take a look at our top tips for writing personal statements and download our free postgraduate personal statement guide for further advice and examples from real students.
Financial Support
We offer further information on the financial support available for postgraduate study. There are various funding options, including loans, scholarships and bursaries. You may also be able to take advantage of government-backed loans of up to £12,167 for postgraduate study.
Course in Depth
Modules
In order to complete this course you must successfully complete all the following CORE modules (totalling 180 credits):
This module explores an iterative-design-centred approach to prototyping design artefacts within a contextual setting. This technique is an innovative attempt to combine conventional science and technology with which would enhance the user’s mental and physical delight, aid comfort, and interaction with products or space. In creating this artefact, you will define alternative strategies relating to the construction and deconstruction of design ideas, mechanisms, and processes as part of a skills acquisition towards the learners own design practice.
This module provides you with the opportunities to engage at an advanced level with the perspectives of commercial markets, design processes and models of design management. This inter-related module will be defined by using a combination of theoretical and practical analysis applied to the evolution of contextually specific design sectors. In doing this, you will define alternative theorems and strategies relating to the construction and deconstruction of design ideas, mechanisms, and processes as part of the student’s own design practice.
The purpose of the module is to enable you to undertake a sustained, in-depth and theoretically informed research project exploring an area that is of personal interest to you. It is important that we can support you appropriately, so you will be guided towards choosing a research topic which is relevant to your discipline and in which your lecturers have expertise. The outcome may take the form of a written dissertation or a practical outcome with accompanying reflective, critical and contextual material. The main consideration when choosing your topic is that it must be relevant to your programme and you should consider the relevance of this topic to your future academic or professional development.
The module is an opportunity to learn and critically reflect on the skills of collaboration. Collaboration is a vital employability skill within the Creative Industries and this module allows you to develop these skills, making use of University facilities, with the support of academic staff. Within this module framework, several kinds of collaborative opportunities are available. Your supervisor may set you a predetermined live project, to enable you to work with other students in a way that is appropriate to your subject area; or there may be opportunities for you to collaborate with staff on research projects. In all cases, you must apply your subject skills to a project which will be agreed in advance with your supervisor.
The module supports the advancement of your professional standing, through engagement with externally generated briefs and ascribed parameters. It will develop your critical awareness of contemporary practice and advance your subject knowledge. You will be required to demonstrate self-direction and originality in undertaking, solving problems and act autonomously in planning and implementing solutions at a professional level.
Professional Placement
n order to qualify for the award of MA Design and Visualisation with Professional Placement, a student must successfully complete all of the Level 7 modules listed above as well as the following Level 6 module.
This module is designed to provide you with the opportunity to undertake a credit bearing, 20-week Professional Placement as an integral part of your Master’s Degree.
The purpose of the Professional Placement is to improve your employability skills which will, through the placement experience, allow you to evidence your professional skills, attitudes and behaviours at the point of entry to the postgraduate job market. Furthermore, by completing the Professional Placement, you will be able to develop and enhance your understanding of the professional work environment, relevant to your chosen field of study, and reflect critically on your own professional skills development within the workplace.
Download course specification
Download nowThis is a 45-week course divided into three 15-week Trimesters. Each Trimester is divided into a ten week structured programme followed by five weeks of independent learning and reflection.
Trimester 1 and 2 will enable you to study a variety of modules, some of which you will share with other Master’s students in Interior Design or Product Design depending on your career aspirations.
The course includes industrial collaboration and live projects. In Trimester 2 you will have the option of working on a live project or participating in a competition brief. The taught elements in Trimester 1 and 2 combine to provide new analytical ideals to incorporate in the personal project undertaken in Trimester 3. Your personal project will be appropriate to your first degree experience and career ambitions, on a subject chosen for its suitability to showcase your visualisation skills.
Assessments will take place during individual/group presentations at interim stages and at the end of each module. Immediate verbal feedback will be given to you during the interim stages and written feedback will be given to you within 20 working days from completion of each module.
If you study this course part-time, you will be expected to complete 50% of your course in Year 1 and the remaining 50% by the end of Year 2.
Project briefs
Here are some examples of project briefs you may encounter in your course:
Interior Based: Attract couples and visitors to both stay and dine at a hotel by focusing on the dining aspect and perception of a ‘Boutique Hotel’ experience. Use 3D visualisation techniques to engender ‘client order’ procurement and demonstrate design skills in a graphically sophisticated, creative and professionally persuasive PowerPoint. This will be competitively “pitched” in the context of a project for a Client Presentation Meeting.
Product Based: Design and construct a high quality ceiling lighting unit that can be accommodated within a white cube (made of a 2mm white styrene plastic sheeting material) to measure exactly 150x150x150mm. The lighting unit will be suspended from a ceiling by a ‘curly’ cable and directly powered by a solar panel. From initial concept development through sketches and cardboard mock-ups, refine the model to accommodate a professionally considered lighting chassis that holds all technical elements required - made using our 3D printing process. The final working LED lighting unit should “conceptually challenge the concept of what solar powered lighting can also be for, with respect to your chosen context”. The LED lighting circuit can be complimented with other electrical devices as long as they can also be directly powered by the solar panel. The complete illuminated unit should ultimately form a believable new product concept communicating a key aspect relating to the context for which it is intended, for example design philosophy, physical positioning and market.
Employability
Enhancing your employability skills
Upon graduating you will have the skills needed for a number of roles within the design industry. Your skillset will allow you to apply for jobs in various design professions as well as roles in different visualisation sectors.
- Product Design and Visualisation.
- Interior Design and Visualisation
- Exhibition set design and Visualiser
You will have the opportunity to work on live projects that will enhance your employability skills. Here is what some of our collaborative partner companies say:
This is the second time that AGA Rangemaster have collaborated with the MA Design and Visualisation students at BCU. We’ve been really impressed by the originality of ideas, depth of thinking and high level of visualisation skills: the standards are comparable with top design companies. Very inspiring!
William McGrath, CEO AGA Rangemaster
By partnering with Birmingham City University, we can access fresh thinking and talent and get the chance to look at things from a different perspective. The university is well known for design, and its MA programmes attracts some of the brightest minds in this area, so we couldn’t ask for a better partner
Mark Esling, Saint- Gobain PAM
Postgraduates earn an average £9,000 more per year than those with just undergraduate degrees*. A postgraduate qualification can really help you stand out from the crowd in today’s competitive job market. By becoming a specialist in your field, you will have the chance to advance thinking in that subject and lead, rather than follow, the latest developments.
* The Sutton Trust, 2015.
Graduates and their roles
Toby Joyce, studied on this course and went on to secure a job with ATKINS, a Design and Construction company that is renowned worldwide.
In Toby’s employment with ATKINS he was responsible for some of the 3D visualisation done on our current ADM Faculty prior to the building being built. These 3D visualisations were required to showcase BCU’s quality spaces and special ambience that was to be expected on completion of the Parkside building of Birmingham City University.
Joseph Stanford-Turner secured a job with AGA Rangemaster, a prestigious heritage company known for its range cookers for large homes. Joseph was employed to redesign the one of the range cookers to can be used in any traditional homes and to be very energy efficient. This included the use of new heating technologies. The product is now available in the market.
Fabien Rolland worked for a luxury yacht manufacturer in London after completing his course in Design and Visualisation. Fabien talent was quickly recognised as exceptional and he was promoted to design manager. Fabien’s role was to design the interior spaces including the living and galley spaces of these yachts for wealthy millionaires.
Kayleigh Veal completed her degree in MA Design and Visualisation and went on to secure a job in exhibition and set design at Zero One exhibitions. Kayleigh’s talent was soon recognised as having strong visualisation skills and was promoted to Design Manager where she works today on prestigious exhibition stands for companies such as Vodaphone, JCB, and Land Rover.
Placements
Due to the intense nature of the course, placements are not possible during the course.
International
Birmingham City University is a vibrant and multicultural university in the heart of a modern and diverse city. We welcome many international students every year – there are currently students from more than 80 countries among our student community.
The University is conveniently placed, with Birmingham International Airport nearby and first-rate transport connections to London and the rest of the UK.
Our international pages contain a wealth of information for international students who are considering applying to study here, including:
- Explore some of the good reasons why you should study here.
- Find out how to improve your language skills before starting your studies.
- Find all the information relevant to applicants from your country.
- Learn where to find financial support for your studies.
Our course attracts many students from overseas including Hong Kong and China.
Here is what they say about the course:
“The course has offered me a range of transferable skills that has enabled me to be competent within the design industry. Studying on this challenging yet interesting course has enhanced my analytical and reflective skills. Also, the supportive environment ensured that I learned the most from the projects through the tutors who are highly knowledgeable within their fields. I really enjoyed the course and I would certainly recommend it to students because of the variety of skills you learn and the brilliant facilities provided by the University.”
Amanda Lao, Hong Kong
“The MA Design and Visualisation course has transformed my design thinking by combining sophisticated technological processes and theory within industry led projects. The design workshop has computer controlled CNC, laser and rapid Prototyping systems which I have used in my projects. The diversity of facilities within the school has extended my transferable skills beyond my expectations and would recommend this course to other students who would like to increase their employability prospects.”
Yihua GAO, China
International students who have a serious interest in studying with us but who perhaps cannot meet the direct entry requirements, academic or English, or who have been out of education for some time, can enter Birmingham City University International College (BCUIC) and begin their degree studies.
BCUIC is part of the global Navitas Group, an internationally recognised education provider, and the partnership allows students to access the University’s facilities and services and move seamlessly through to achieving a Bachelor’s degree from Birmingham City University.
Facilities & Staff

Our Facilities
When you join Birmingham City University, the first thing you will notice is the exceptional quality of our campuses. With an investment of over £400 million across our buildings and facilities, we are committed to giving you the very best learning environment to help shape your experience.
You will be based in our multi-million pound Parkside building – a state of the art facility located within our City Centre Campus. Here you will have full access to our recently upgraded, high spec CAD (Computer-Aided-Design) workstations situated within our dedicated computer labs and open access areas. We also provide access to leading edge digital design software, enabling you to explore technical drawing, graphics, 3D modelling, visualization, animation, computation, simulation, and virtual reality.
The Parkside Building is also home to our digital fabrication labs, where you will be able to explore 3D printing, laser cutting, water-jet cutting, CNC machining, ceramics, glass and traditional model-making, guided by our team of expert technicians with access to our on-site material store, and professional printing facilities.
You’ll also benefit from:
- Design studios
- Physical and digital library
- Loanable laptops
- Dedicated social spaces
- Cafés
Take a look around on our virtual walkthroughs
Photo Gallery
From industry-standard software, to our workshops and studio spaces, everything you need will be at your fingertips from day one. Working with our dedicated teaching teams and expert technicians, you'll be supported from concept through to completion.
Our staff
Dr Panch Suntharalingam
Course Director for MA Design and Visualisation
Dr Panch Suntharalingam is currently the Course Director for MA Design and Visualisation and the lead tutor for the programme. He teaches product design, interior design and interior products design in the UK and abroad and his areas of expertise and interests include: design and visualisation, engineering product design, industrial design,...
More about PanchMr Nuno Lourinho
Course Director
Nuno Lourinho is the programme director for the MA Product and Furniture Design. As an active researcher, he is currently interested in work that addresses re-valuing artefacts examining user practices. Nuno’s research looks specifically at the development of products and new definitions of durability from a sustainable perspective.
More about Nuno